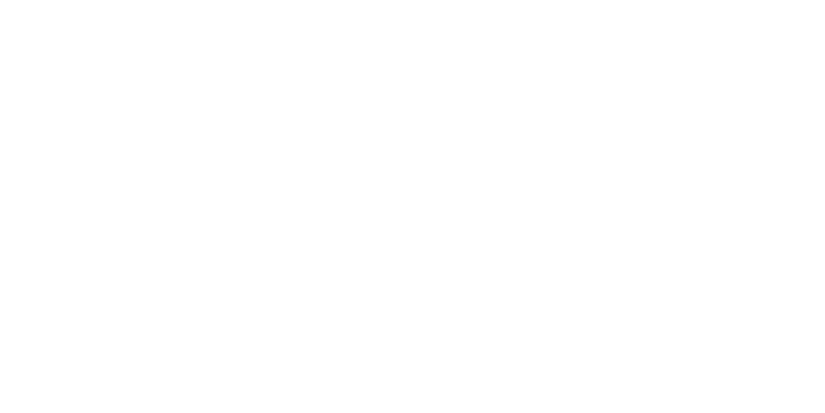"ELLO" NQT EL-1152
sale
"ELLO" NQT EL-1152
Sale Price:$975.00 Original Price:$1,175.00
Construction Documents Package (8 sheets, 24x36 Printable PDF Format) available for immediate download. Contains License Agreement, Drawing Index, Floor Plans, Finish Schedule, Door & Window Types, Foundation Plan, Floor & Roof Framing Plans, Roof Plan, Electrical & HVAC Layouts, Interior & Exterior Elevations, Building Sections, Wall Sections/Details.
- 1152 square feet +\- (Heated); Overall Approx. Exterior Dimensions 40' L x 28' W
- 3 Bedrooms & 1-1/2 Bathrooms
- Living/Dining/Kitchen Open Plan arrangement with adjacent Upper Porch
- Upper & Lower Porches with 2 story volume (Screenable)
- Efficient plan optimizes square footage by providing spacious Family space and compact Bedrooms
- Upper Level Family space and Lower Level Bedrooms are Ideal layout for a sloping site
- Lower Level Bathroom accommodates full size Laundry appliances, with folding space, shelf & cabinet
- Plan is easily adaptable, if 2 larger Bedrooms are desired in lieu of 3 compact Bedrooms
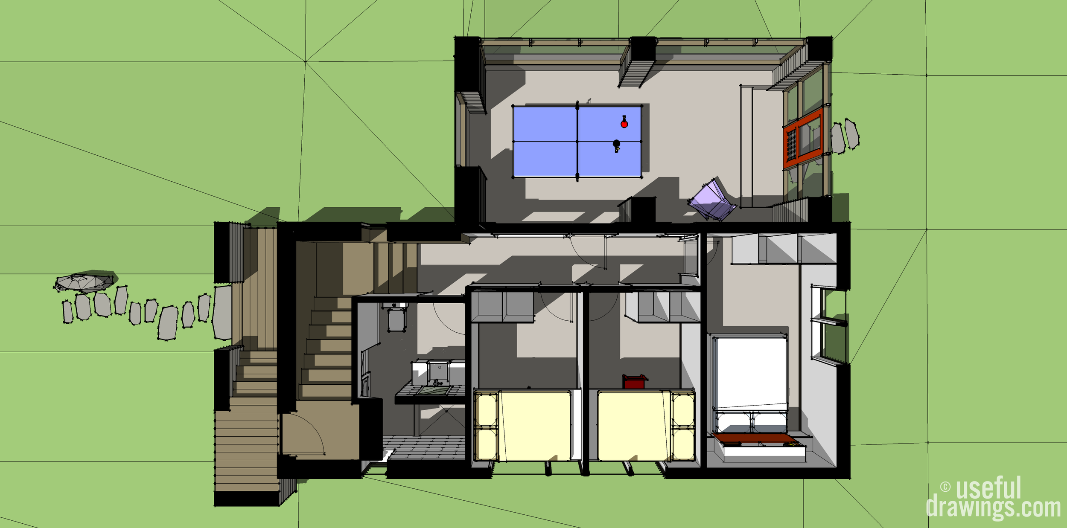
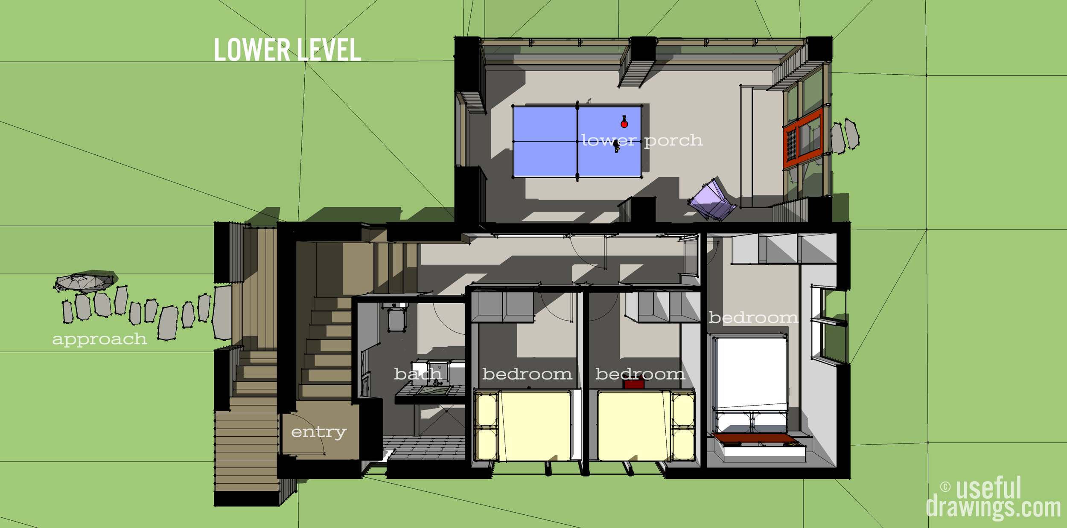
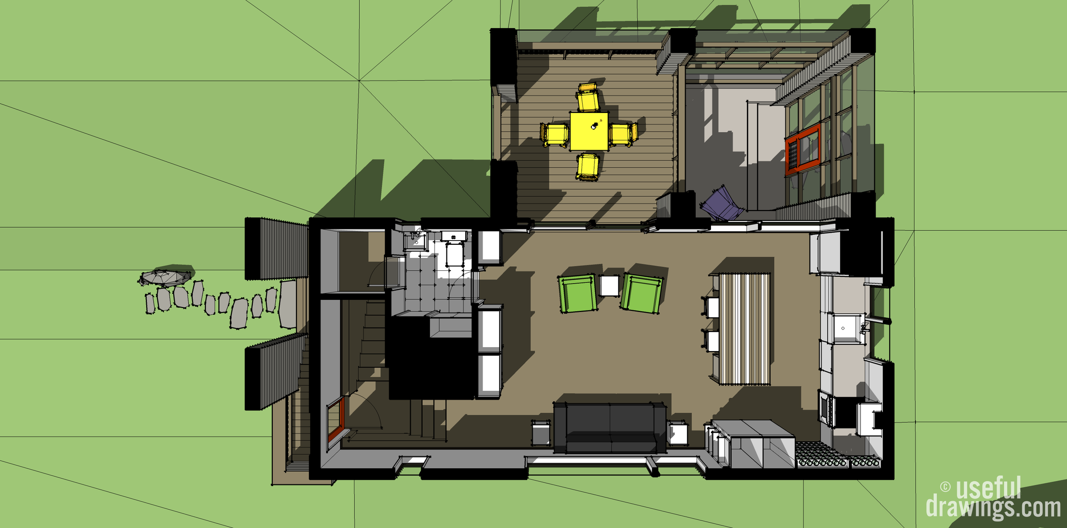
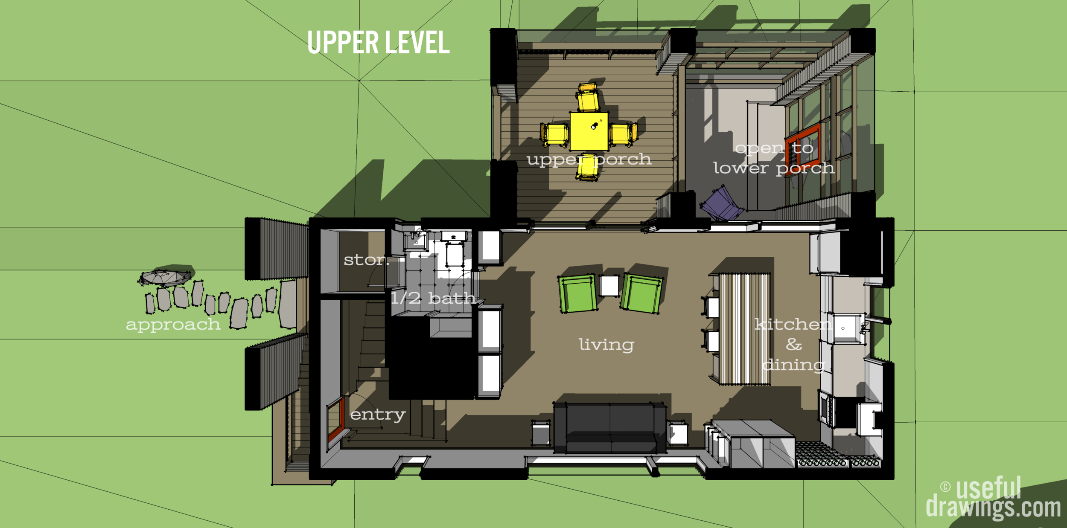
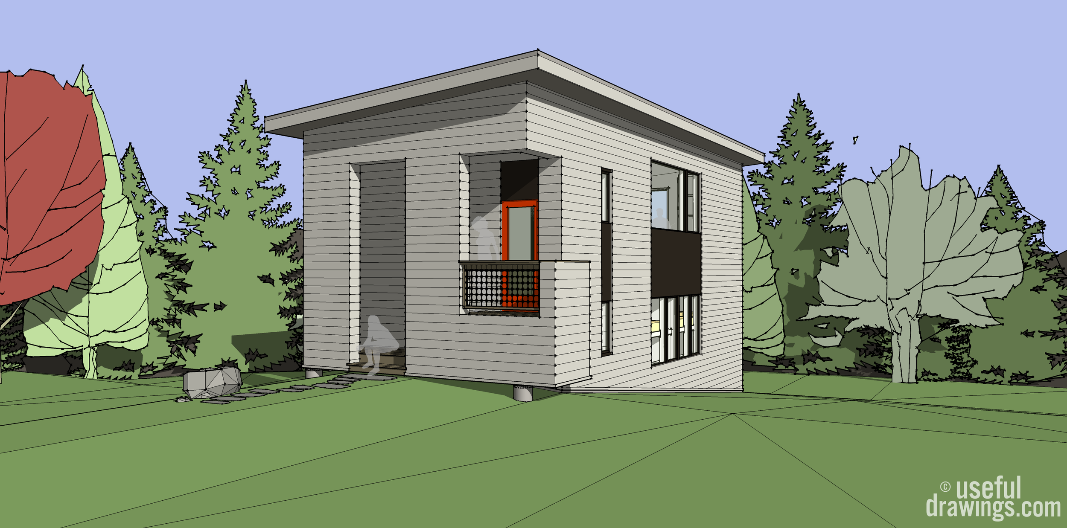
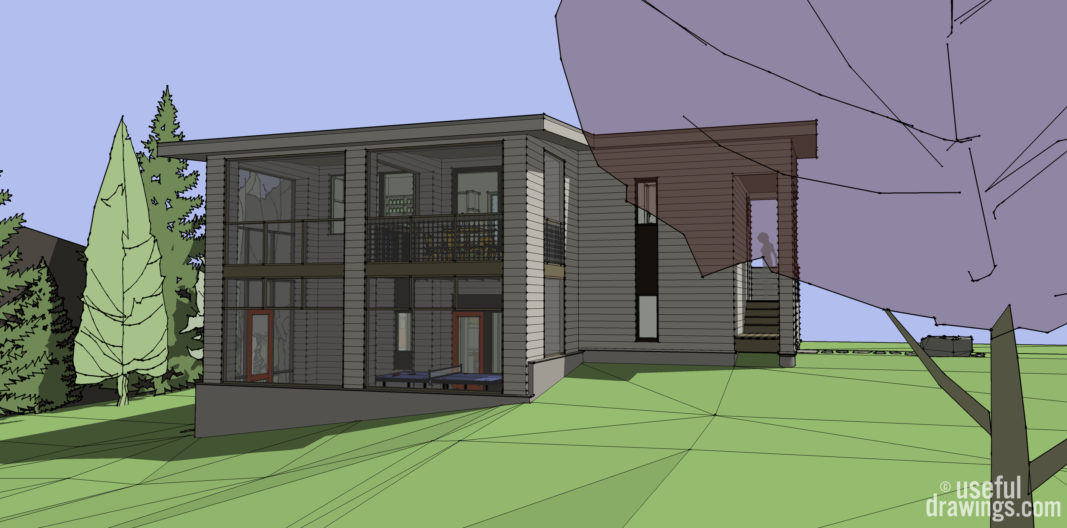
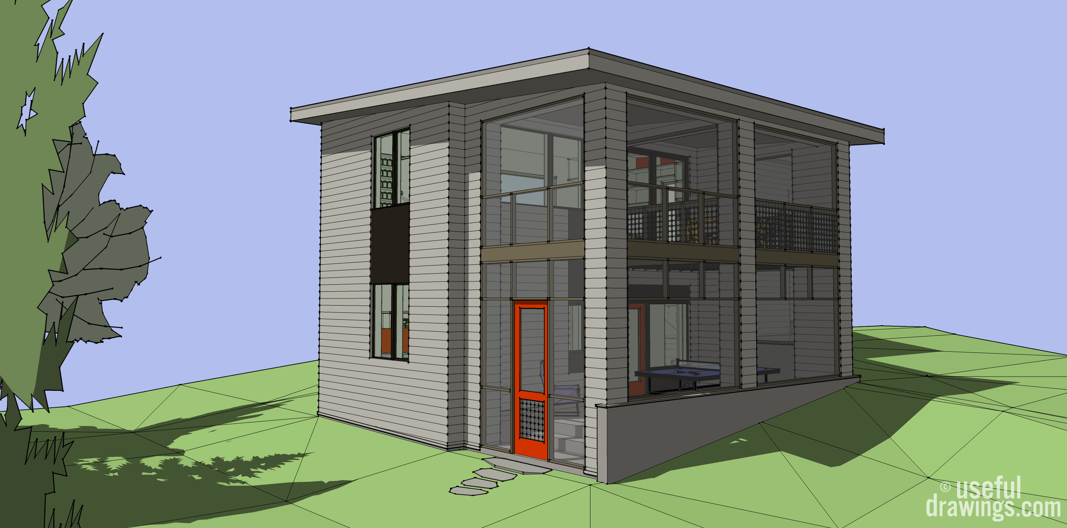
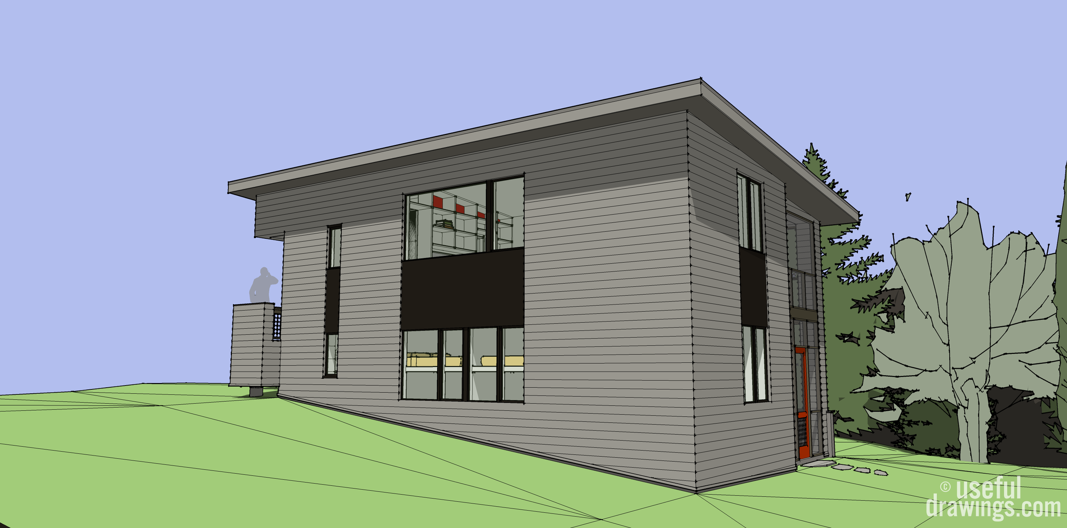
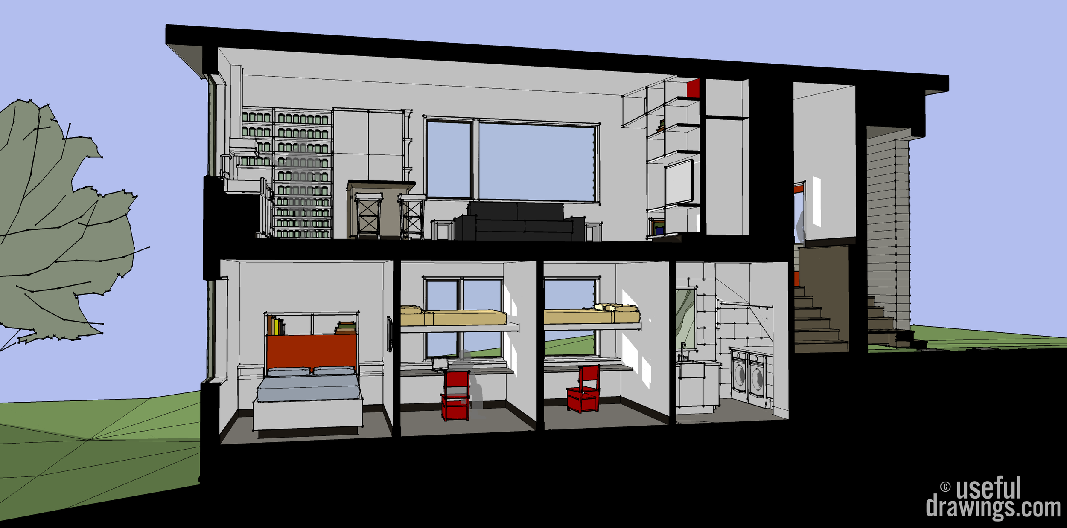
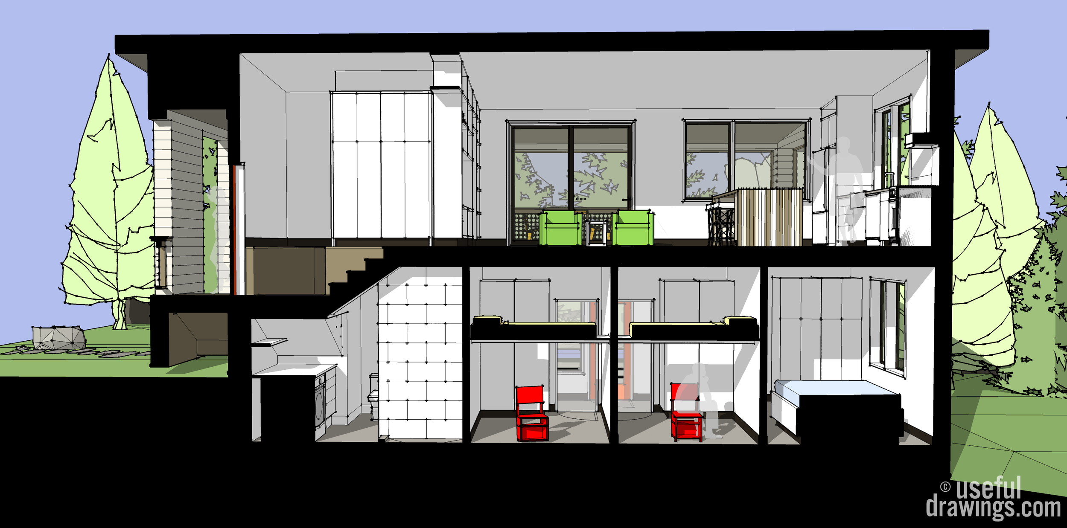
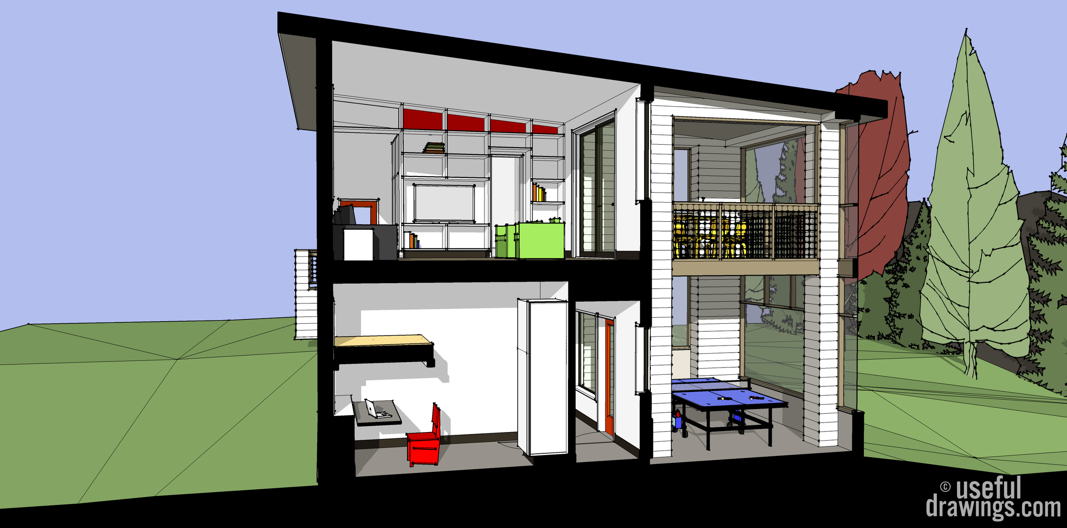
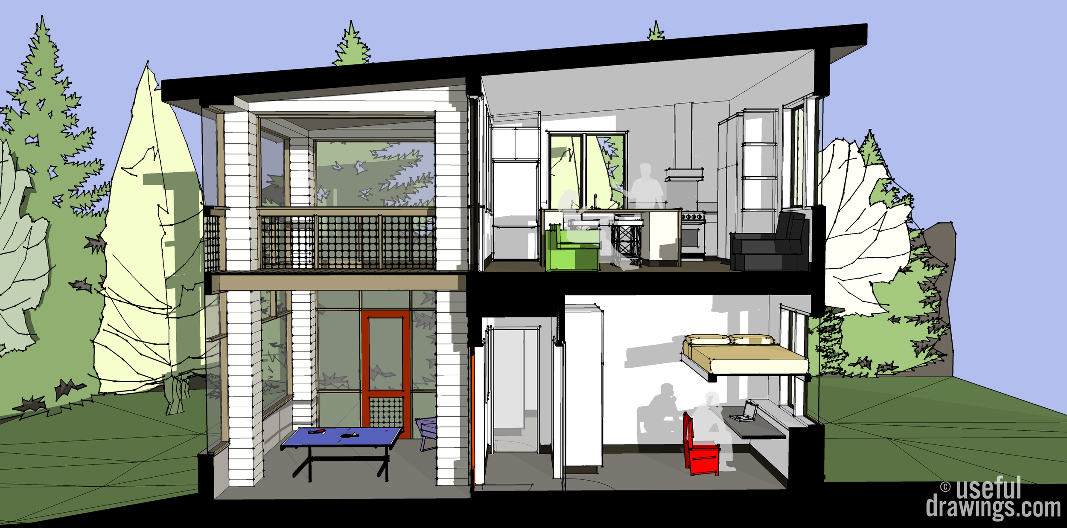
Not Quite Tiny House Plans: Live LARGE.
Our small modern home designs are for those who desire a scaled down footprint...one that is Not Quite Tiny. This ideal is reflected in designs which endeavor to be good stewards of their overall square footage.
